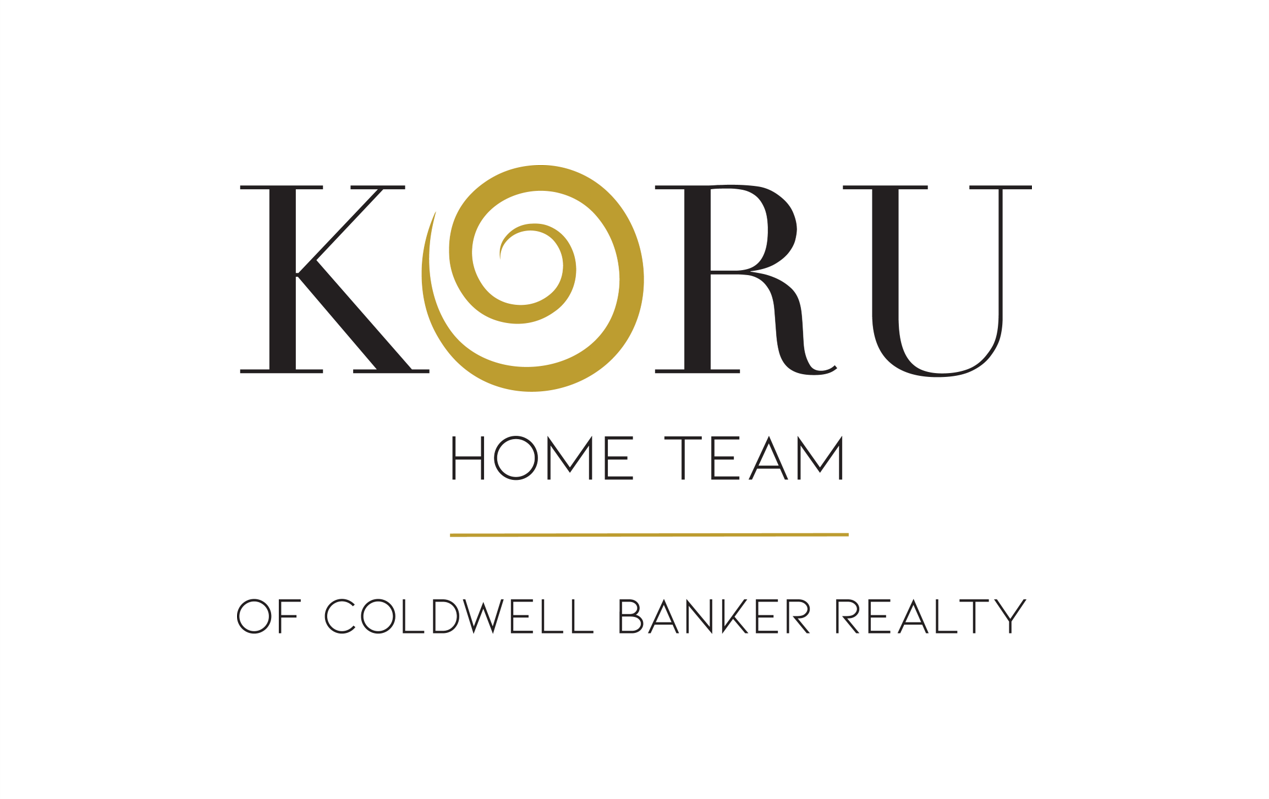


Listing Courtesy of: BRIGHT IDX / Coldwell Banker Realty / Susan Reinhart
11334 Hollowstone Drive Rockville, MD 20852
Pending (7 Days)
$989,000
MLS #:
MDMC2154002
MDMC2154002
Taxes
$9,743(2024)
$9,743(2024)
Lot Size
3,270 SQFT
3,270 SQFT
Type
Townhouse
Townhouse
Year Built
1993
1993
Style
Traditional
Traditional
School District
Montgomery County Public Schools
Montgomery County Public Schools
County
Montgomery County
Montgomery County
Listed By
Susan Reinhart, Coldwell Banker Realty
Source
BRIGHT IDX
Last checked Nov 7 2024 at 2:14 AM EST
BRIGHT IDX
Last checked Nov 7 2024 at 2:14 AM EST
Bathroom Details
- Full Bathrooms: 3
- Half Bathroom: 1
Interior Features
- Water Heater
- Washer
- Refrigerator
- Oven/Range - Gas
- Exhaust Fan
- Dryer
- Dishwasher
- Built-In Microwave
- Walk-In Closet(s)
- Kitchen - Island
- Carpet
- Breakfast Area
- Bathroom - Walk-In Shower
- Bathroom - Soaking Tub
Subdivision
- Fallstone
Property Features
- Below Grade
- Above Grade
- Foundation: Slab
Heating and Cooling
- Heat Pump - Gas Backup
- Central
- Central A/C
Basement Information
- Walkout Level
- Outside Entrance
- Interior Access
- Heated
- Fully Finished
- Garage Access
Homeowners Association Information
- Dues: $205
Exterior Features
- Frame
Utility Information
- Sewer: Public Sewer
- Fuel: Natural Gas
Stories
- 3
Living Area
- 2,720 sqft
Listing Brokerage Notes
Buyer Brokerage Compensation: 2.5%
*Details provided by the brokerage, not MLS (Multiple Listing Service). Buyer's Brokerage Compensation not binding unless confirmed by separate agreement among applicable parties.
Location
Disclaimer: Copyright 2024 Bright MLS IDX. All rights reserved. This information is deemed reliable, but not guaranteed. The information being provided is for consumers’ personal, non-commercial use and may not be used for any purpose other than to identify prospective properties consumers may be interested in purchasing. Data last updated 11/6/24 18:14




Description