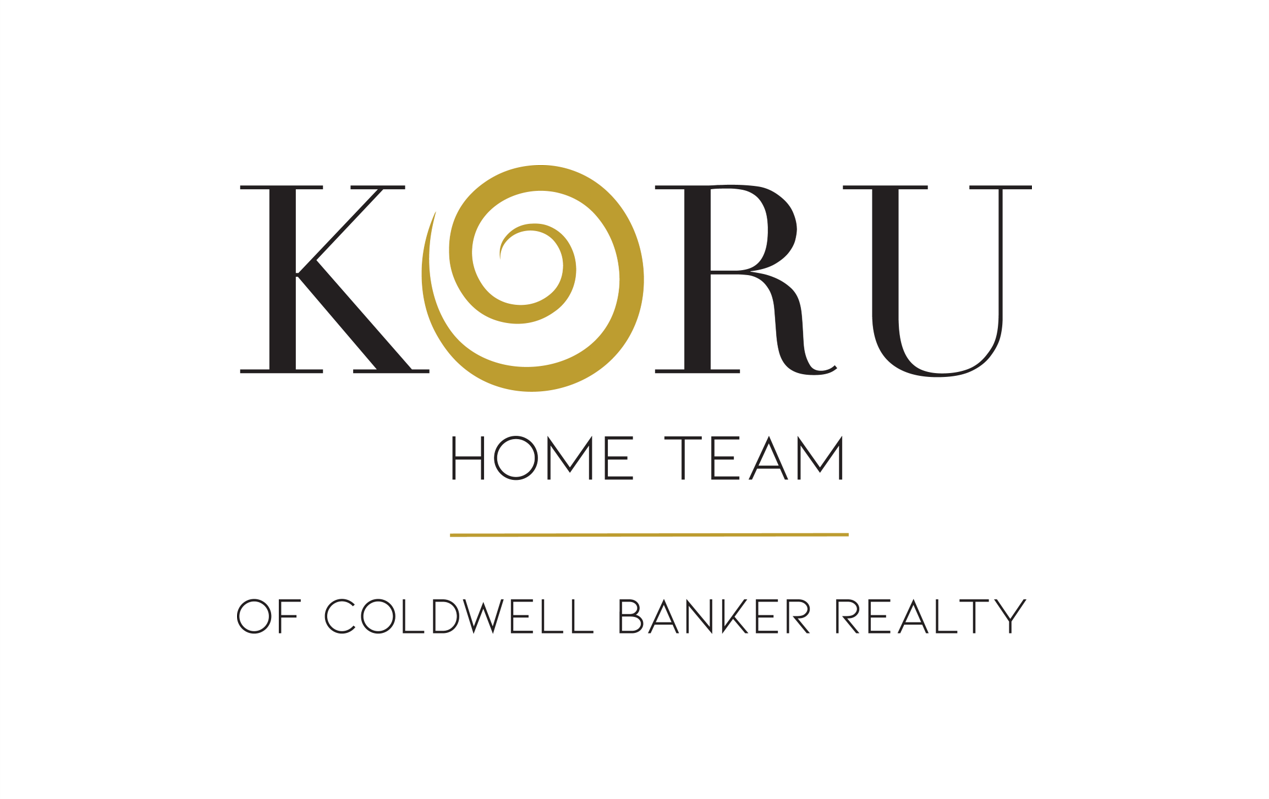


Listing Courtesy of: BRIGHT IDX / Coldwell Banker Realty / Susan Reinhart
3502 Esquilin Terrace Bowie, MD 20716
Active (2 Days)
$385,000
MLS #:
MDPG2138366
MDPG2138366
Taxes
$6,117(2024)
$6,117(2024)
Lot Size
0.29 acres
0.29 acres
Type
Single-Family Home
Single-Family Home
Year Built
1987
1987
Style
Colonial
Colonial
School District
Prince George's County Public Schools
Prince George's County Public Schools
County
Prince George's County
Prince George's County
Listed By
Susan Reinhart, Coldwell Banker Realty
Source
BRIGHT IDX
Last checked Jan 22 2025 at 5:59 AM EST
BRIGHT IDX
Last checked Jan 22 2025 at 5:59 AM EST
Bathroom Details
- Full Bathrooms: 2
- Half Bathroom: 1
Interior Features
- Dryer
- Washer
- Range Hood
- Refrigerator
- Oven/Range - Electric
Subdivision
- Enfield Chase
Property Features
- Below Grade
- Above Grade
- Foundation: Slab
Heating and Cooling
- Heat Pump(s)
- Central A/C
Basement Information
- Unfinished
Exterior Features
- Frame
Utility Information
- Sewer: Public Sewer
- Fuel: Electric
Stories
- 3
Living Area
- 1,492 sqft
Location
Disclaimer: Copyright 2025 Bright MLS IDX. All rights reserved. This information is deemed reliable, but not guaranteed. The information being provided is for consumers’ personal, non-commercial use and may not be used for any purpose other than to identify prospective properties consumers may be interested in purchasing. Data last updated 1/21/25 21:59




Description