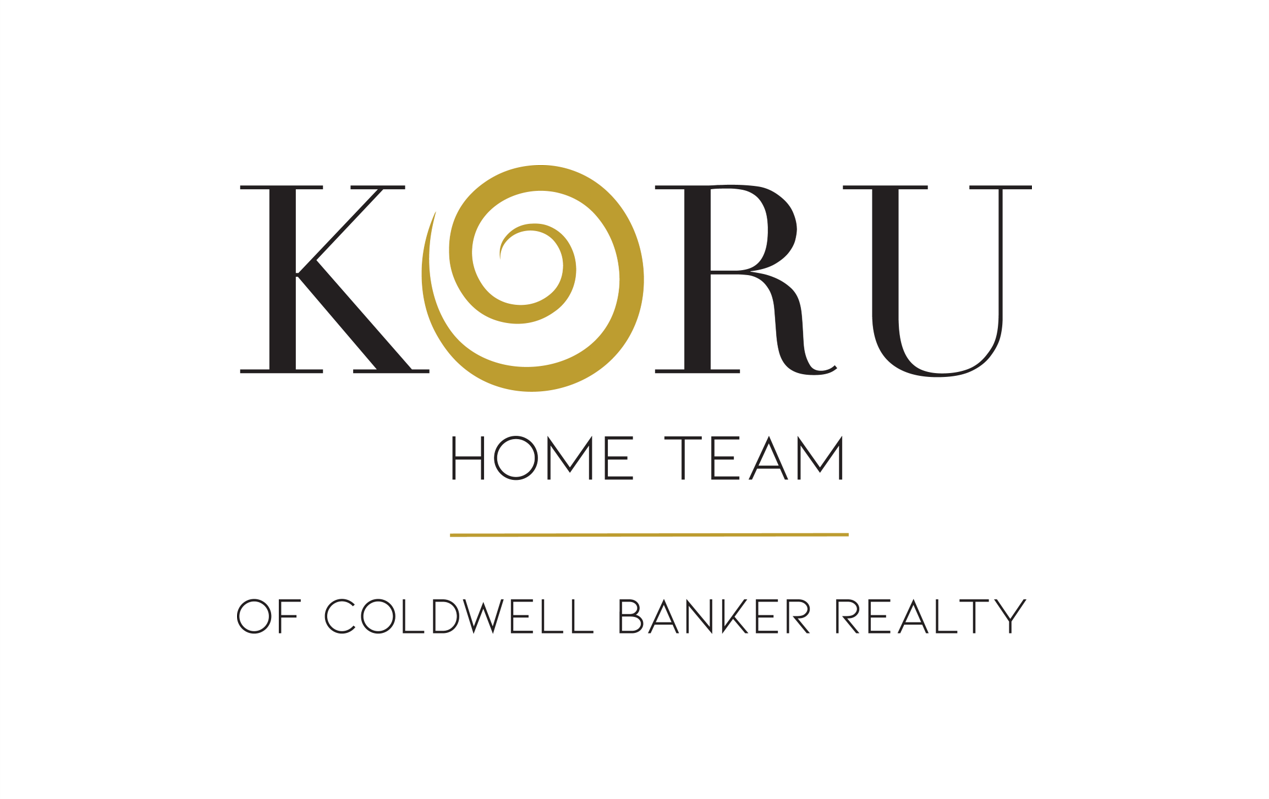
Listing Courtesy of: BRIGHT IDX / Coldwell Banker Realty / Georgie Berkinshaw / Jean "Jeannie" Berkinshaw
511 Burnside Street Annapolis, MD 21403
Sold (84 Days)
$1,750,000
MLS #:
MDAA2089808
MDAA2089808
Taxes
$13,531(2024)
$13,531(2024)
Lot Size
0.27 acres
0.27 acres
Type
Single-Family Home
Single-Family Home
Year Built
1930
1930
Style
Traditional
Traditional
School District
Anne Arundel County Public Schools
Anne Arundel County Public Schools
County
Anne Arundel County
Anne Arundel County
Listed By
Georgie Berkinshaw, Coldwell Banker Realty
Jean "Jeannie" Berkinshaw, Coldwell Banker Realty
Jean "Jeannie" Berkinshaw, Coldwell Banker Realty
Bought with
Linda Antonini, Blackwell Real Estate, LLC
Linda Antonini, Blackwell Real Estate, LLC
Source
BRIGHT IDX
Last checked Dec 21 2024 at 11:51 AM EST
BRIGHT IDX
Last checked Dec 21 2024 at 11:51 AM EST
Bathroom Details
- Full Bathrooms: 3
- Half Bathroom: 1
Interior Features
- Stove
- Refrigerator
- Washer
- Dryer
- Dishwasher
- Wood Floors
- Walk-In Closet(s)
- Primary Bath(s)
- Pantry
- Family Room Off Kitchen
- Efficiency
- Combination Kitchen/Dining
- Built-Ins
Subdivision
- Eastport
Lot Information
- Rear Yard
- Private
- Premium
- Level
- Landscaping
Property Features
- Below Grade
- Above Grade
- Fireplace: Gas/Propane
- Fireplace: Wood
- Fireplace: Mantel(s)
- Foundation: Block
Heating and Cooling
- Radiator
- Central A/C
- Ceiling Fan(s)
Basement Information
- Sump Pump
- Outside Entrance
- Interior Access
- Connecting Stairway
Flooring
- Laminate Plank
- Hardwood
Exterior Features
- Vinyl Siding
- Roof: Architectural Shingle
Utility Information
- Sewer: Public Sewer
- Fuel: Natural Gas
Parking
- Concrete Driveway
Stories
- 4
Living Area
- 3,238 sqft
Listing Brokerage Notes
Buyer Brokerage Compensation: 2%
*Details provided by the brokerage, not MLS (Multiple Listing Service). Buyer's Brokerage Compensation not binding unless confirmed by separate agreement among applicable parties.
Disclaimer: Copyright 2024 Bright MLS IDX. All rights reserved. This information is deemed reliable, but not guaranteed. The information being provided is for consumers’ personal, non-commercial use and may not be used for any purpose other than to identify prospective properties consumers may be interested in purchasing. Data last updated 12/21/24 03:51



